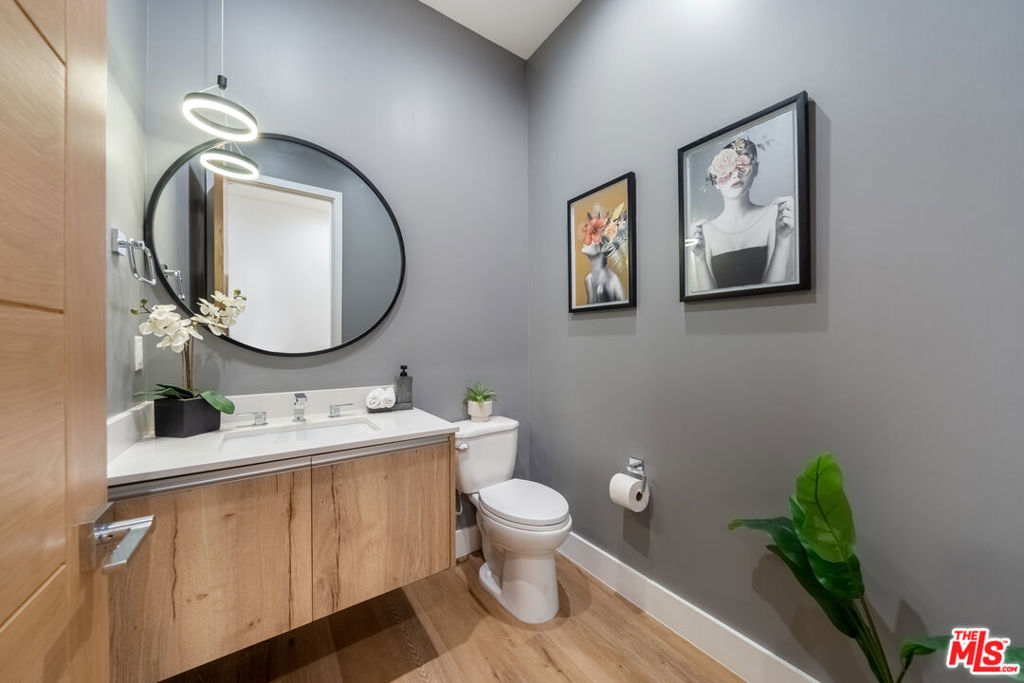4630 Vantage, Valley Village, CA 91607
-
Listed Price :
$13,995/month
-
Beds :
4
-
Baths :
5
-
Property Size :
4,099 sqft

Property Description
4630 Vantage Avenue is a stunning 4,099-SF recent build filled with sleek modern-craftsman design both inside and out. Offered furnished, this single level home's contemporary exterior highlights the dark and light design contrast found throughout the interior, with creative fixtures and stunning cabinetry. High ceilings throughout the home let in light from the expansive windows. An open-concept chef's kitchen features a smart fridge and stainless steel appliances. A custom walk-through butler's pantry and closed walk-in pantry provide catering or prep space for entertaining. Four spacious bedrooms and four full baths offer a variety of private rooms for family, guests or home studios. The backyard includes tall hedges for gentle greenery and complete privacy. The heated pool and spa are designed with space for both a sun-filled lounge deck and covered outdoor dining. Close to Valley Village shops, restaurants and a variety of high-end neighborhood amenities. EV connection located in garage. Colfax Charter Elementary school district. Landlord will consider leasing the property unfurnished.
Interior Features
| Laundry Information |
| Location(s) |
Laundry Room |
| Bedroom Information |
| Bedrooms |
4 |
| Bathroom Information |
| Bathrooms |
5 |
| Flooring Information |
| Material |
Wood |
| Interior Information |
| Features |
Ceiling Fan(s), Walk-In Pantry, Walk-In Closet(s) |
| Cooling Type |
Central Air |
Listing Information
| Address |
4630 Vantage |
| City |
Valley Village |
| State |
CA |
| Zip |
91607 |
| County |
Los Angeles |
| Listing Agent |
Jessica Robinson DRE #02230624 |
| Courtesy Of |
The Agency |
| List Price |
$13,995/month |
| Status |
Active |
| Type |
Residential Lease |
| Subtype |
Single Family Residence |
| Structure Size |
4,099 |
| Lot Size |
8,000 |
Listing information courtesy of: Jessica Robinson, The Agency. *Based on information from the Association of REALTORS/Multiple Listing as of Feb 6th, 2025 at 12:51 AM and/or other sources. Display of MLS data is deemed reliable but is not guaranteed accurate by the MLS. All data, including all measurements and calculations of area, is obtained from various sources and has not been, and will not be, verified by broker or MLS. All information should be independently reviewed and verified for accuracy. Properties may or may not be listed by the office/agent presenting the information.

