11357 Dona Lisa Drive, Studio City, CA 91604
-
Listed Price :
$12,300/month
-
Beds :
5
-
Baths :
5
-
Property Size :
3,504 sqft
-
Year Built :
1965
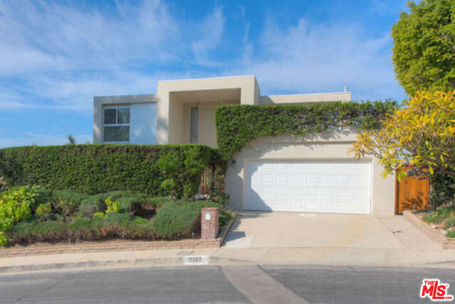
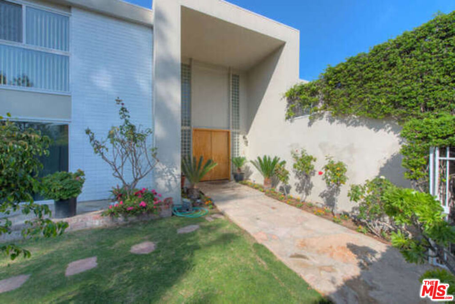
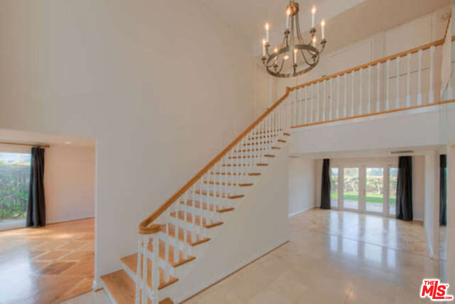
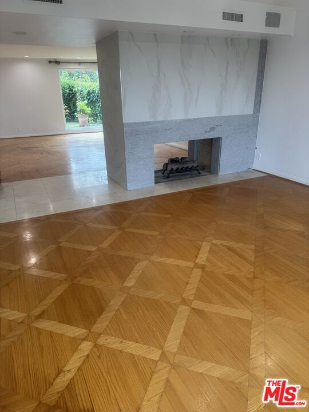
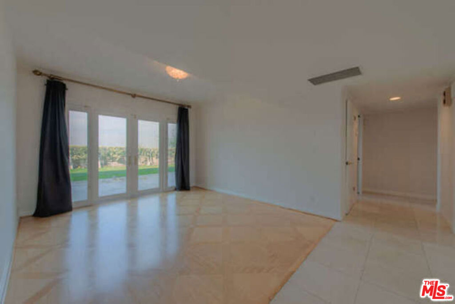
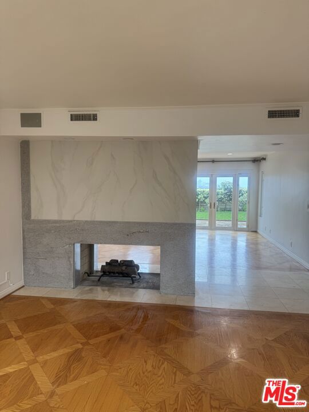
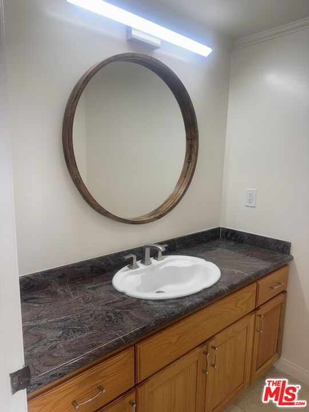
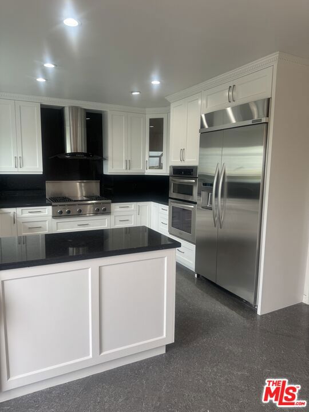
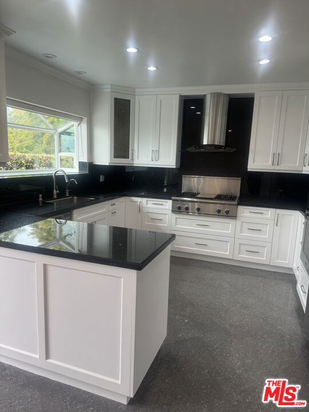
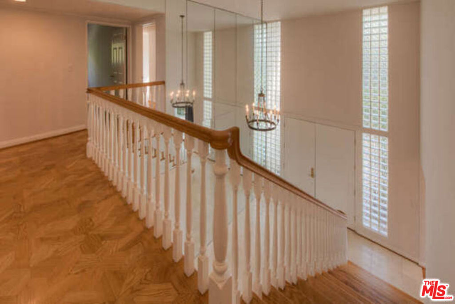
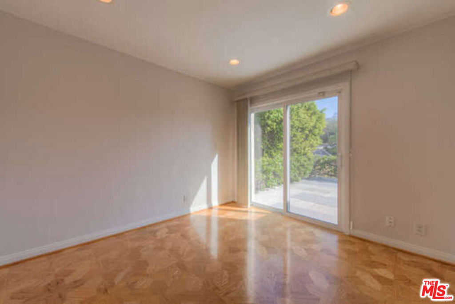
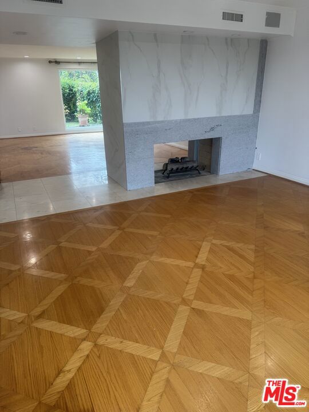
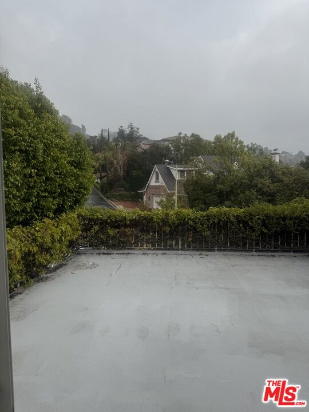
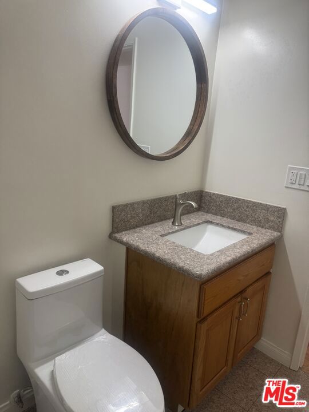
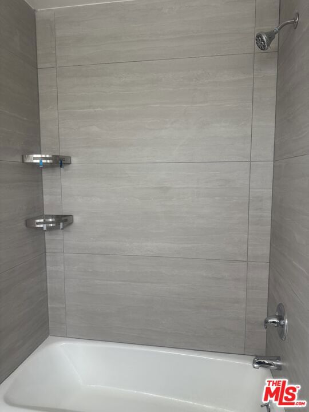
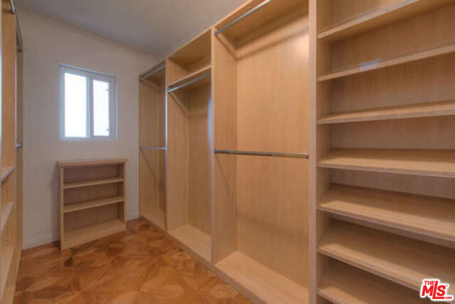
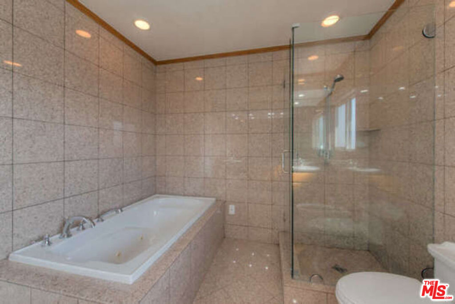
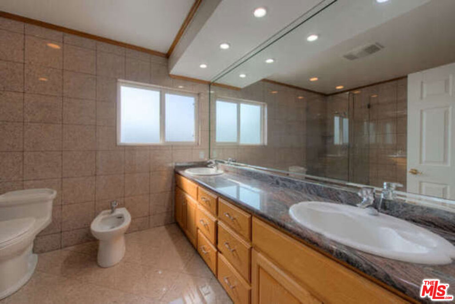
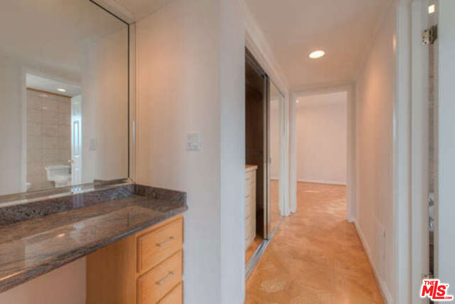

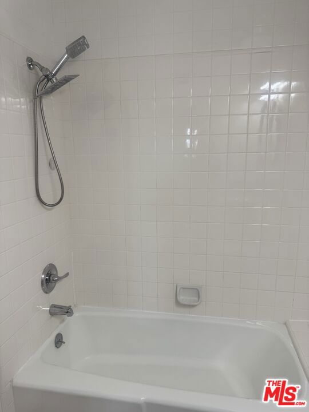
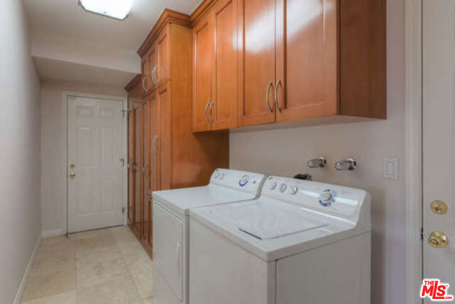
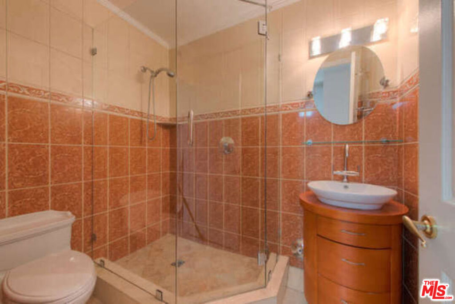
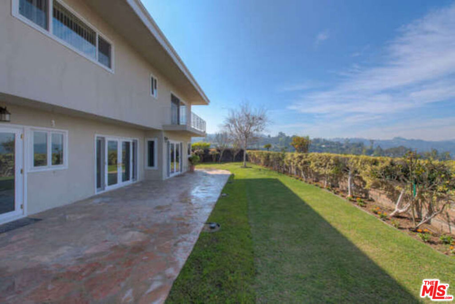
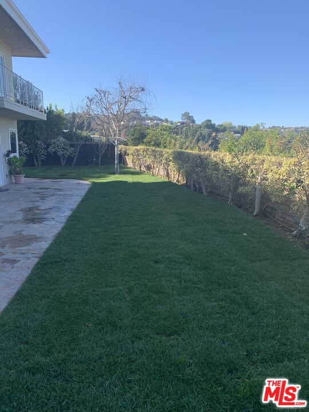
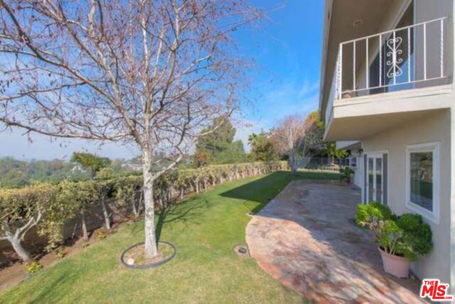
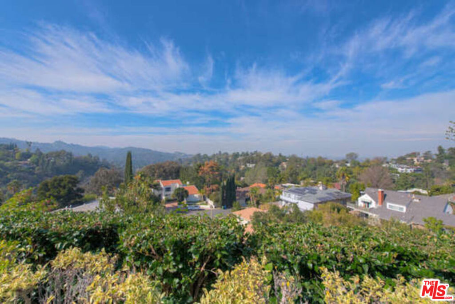
Property Description
Mid Century View Property located in Studio City's Carpenter School District. Enormous Double Door Entry to 5 Bedroom+5 Bathroom house. Tile and Hardwood floors downstairs and upstairs. Remodeled kitchen with Bay windows, stainless steel appliances and wine cooler. Separate dining room, large living room with fireplace, surrounded with tiles, Upstairs Primary Suite with fireplace, balcony with valley view, walk-in closet, and separate office/den room. Two bedrooms are connected with Jack and Jill bathroom. One of the bedroom have exit to a beautiful terrace. Two car garage with a lots of buid-in starage space, big laundry room with cabinets, washer and dryer. Downstairs is a separate bedroom and bath for the maid. NEST/AC. Backyard with a plenty outdoors entertaining space, fruit trees and magnifificent city and valley views. Gated courtyard with flowers and trees. Located near major freeways and close to Ventura Blvd. COME AND SEE THIS GREAT HOUSE!!!
Interior Features
| Laundry Information |
| Location(s) |
Inside |
| Bedroom Information |
| Bedrooms |
5 |
| Bathroom Information |
| Features |
Jack and Jill Bath |
| Bathrooms |
5 |
| Flooring Information |
| Material |
Tile, Wood |
| Interior Information |
| Features |
Jack and Jill Bath, Walk-In Closet(s) |
| Cooling Type |
Central Air |
Listing Information
| Address |
11357 Dona Lisa Drive |
| City |
Studio City |
| State |
CA |
| Zip |
91604 |
| County |
Los Angeles |
| Listing Agent |
Alla Vinnik DRE #01882043 |
| Courtesy Of |
Rodeo Realty |
| List Price |
$12,300/month |
| Status |
Active |
| Type |
Residential Lease |
| Subtype |
Single Family Residence |
| Structure Size |
3,504 |
| Lot Size |
13,224 |
| Year Built |
1965 |
Listing information courtesy of: Alla Vinnik, Rodeo Realty. *Based on information from the Association of REALTORS/Multiple Listing as of Feb 9th, 2025 at 1:17 PM and/or other sources. Display of MLS data is deemed reliable but is not guaranteed accurate by the MLS. All data, including all measurements and calculations of area, is obtained from various sources and has not been, and will not be, verified by broker or MLS. All information should be independently reviewed and verified for accuracy. Properties may or may not be listed by the office/agent presenting the information.



























